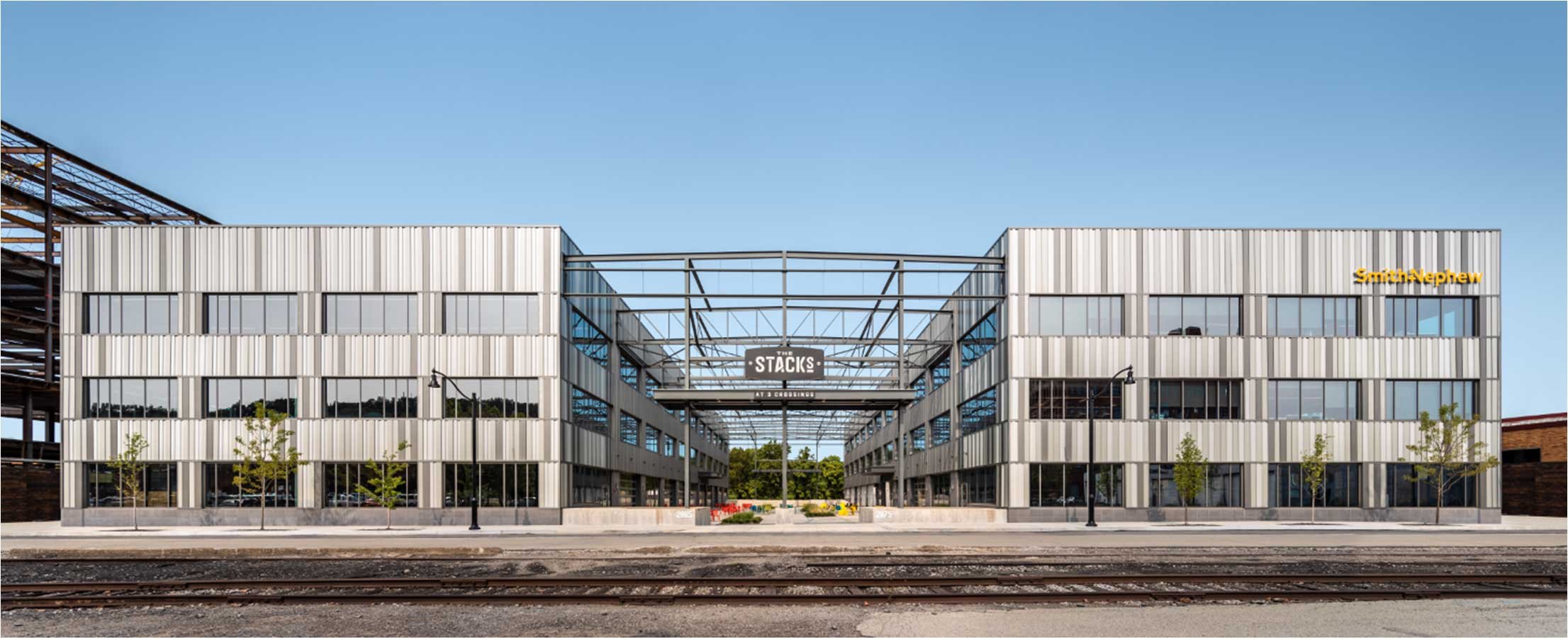
3 Crossings
PITTSBURGH, PENNSYLVANIA
2501 Smallman Street – Structural design of a 3-story, 55,000 square foot commercial office building with a 17,350 square foot basement level parking garage.
2555 Smallman Street – Structural design of a four-story, 110,000 square foot rectangular commercial office building with parking at the ground floor level and office space at the three upper levels.
Riverfront East – Structural Design for construction of a five-story rectangular commercial office building with an enclosed parking garage at the ground floor level, four floors of office space at the upper levels, and gross square footage of 137,740 square feet.
Riverfront West – Structural design of a five-story, 165,000-square-foot office building with a full basement level to serve as a below-grade garage.
The Stacks – Conversion of three existing one-story, side-by-side, high-bay industrial buildings into two 3-story creative office space buildings, with the center building being completely removed except for the existing roof framing, which is kept for historic/aesthetic purposes.
75 Hopper Place – Structural design of a 6-story, 149,000-square-foot office building with one level of below-grade parking and an open plaza structure at the first-floor level.
CLIENT: OXFORD DEVELOPMENT
75 Hopper Place
FEATURED OFFICE BUILDING PROJECTS



