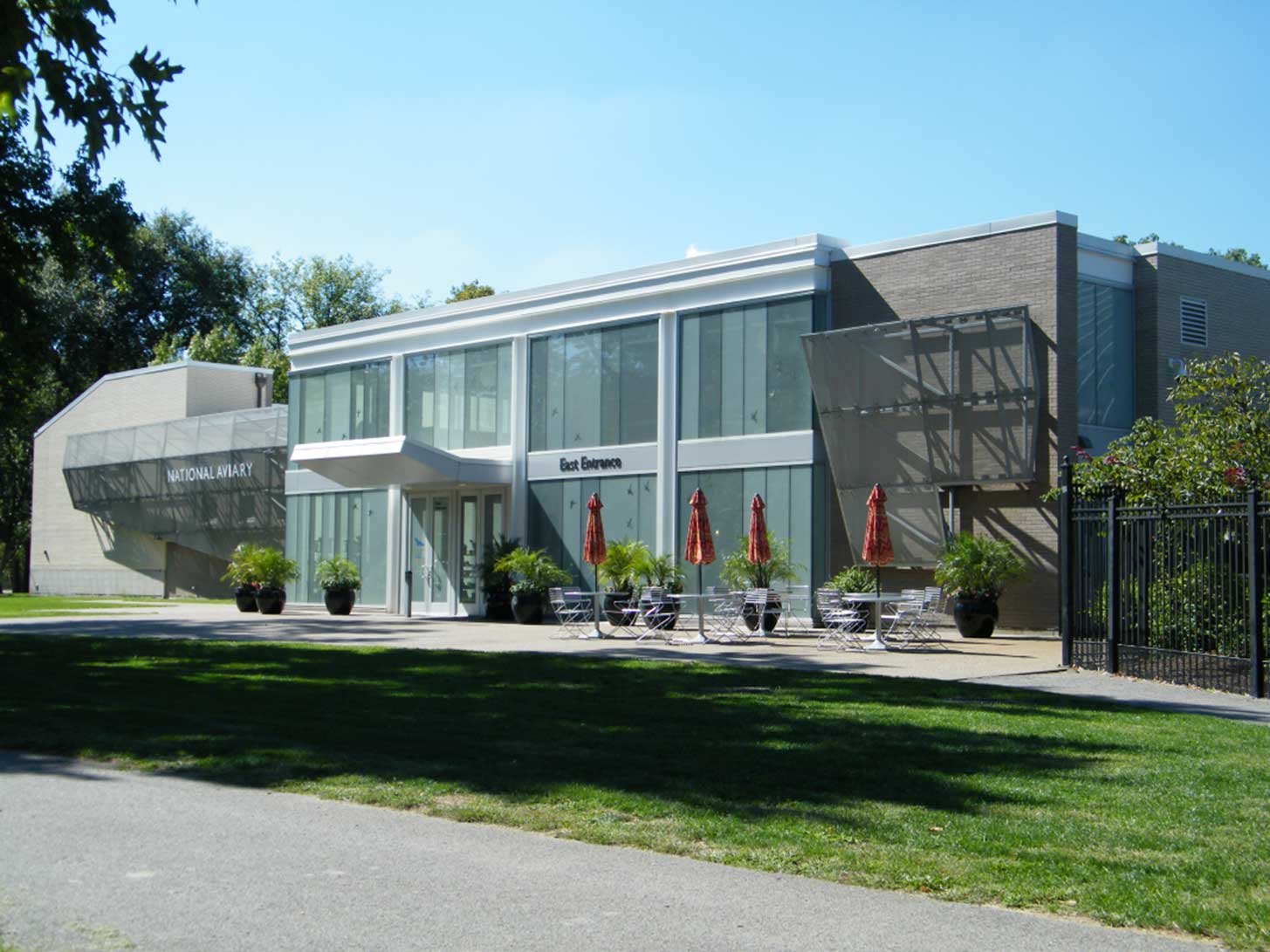
NATIONAL AVIARY
PITTSBURGH, PENNSYLVANIA
Renovation of the existing 33,000 square foot National Aviary facility
10,000 square foot theater addition that is the world’s first indoor theater constructed exclusively for shows with free-flying birds
Roof deck of the theater was also made partially accessible to the public for outdoor shows
The façade of the building addition required structural steel framework to support an elegant perforated aluminum panel system
The Garden Room
Construction of a one-story building addition with a total area of approximately 8,500 square feet plus approximately 1,700 square feet of adjacent exterior terrace space, ramps, and stairs
The addition includes a 4,500 square foot pavilion and approximately 4,000 square feet of lobby, gift shop, restroom, and kitchen space
The pavilion includes a 70-foot-long operable glass wall that can be opened to the rear garden
The primary building structure consists of steel framing and masonry bearing walls
Eagle Exhibit
The exhibit has an overall footprint of approximately 30 feet by 50 feet and is divided into two separate habitats
The enclosure consists of steel framing cladded with composite panel siding on the sides. The top of the enclosure is partially covered with a wood-framed roof structure, while the remainder is covered with an open mesh material
Each habitat includes an elevated nesting platform
FEATURED PUBLIC FACILITY PROJECTS




