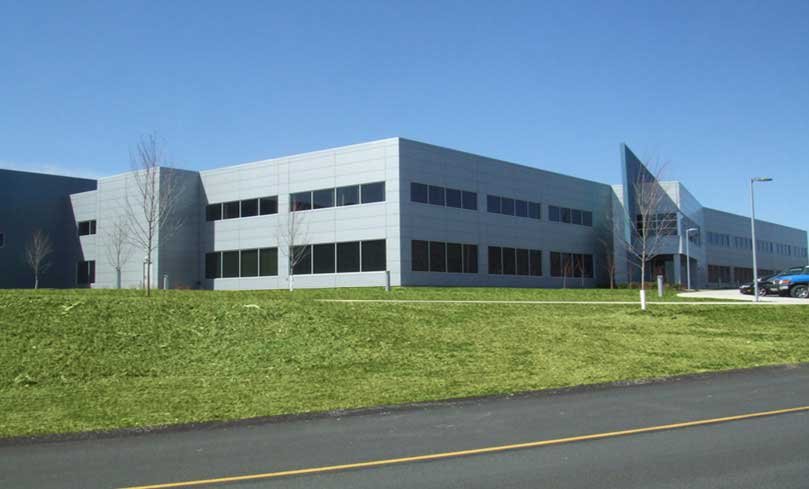
Respironics
WESTMORELAND, PENNSYLVANIA
New construction of a 112,000-square-foot light industrial facility consisting of 47,000 square feet of manufacturing and warehouse space and 65,000 square-foot, 2-story office facility
Union of conventional structural systems in the office facility with a pre-engineered metal building system in the manufacturing/storage space
CLIENT: WTW ARCHITECTS
FEATURED LIGHT INDUSTRIAL PROJECTS



