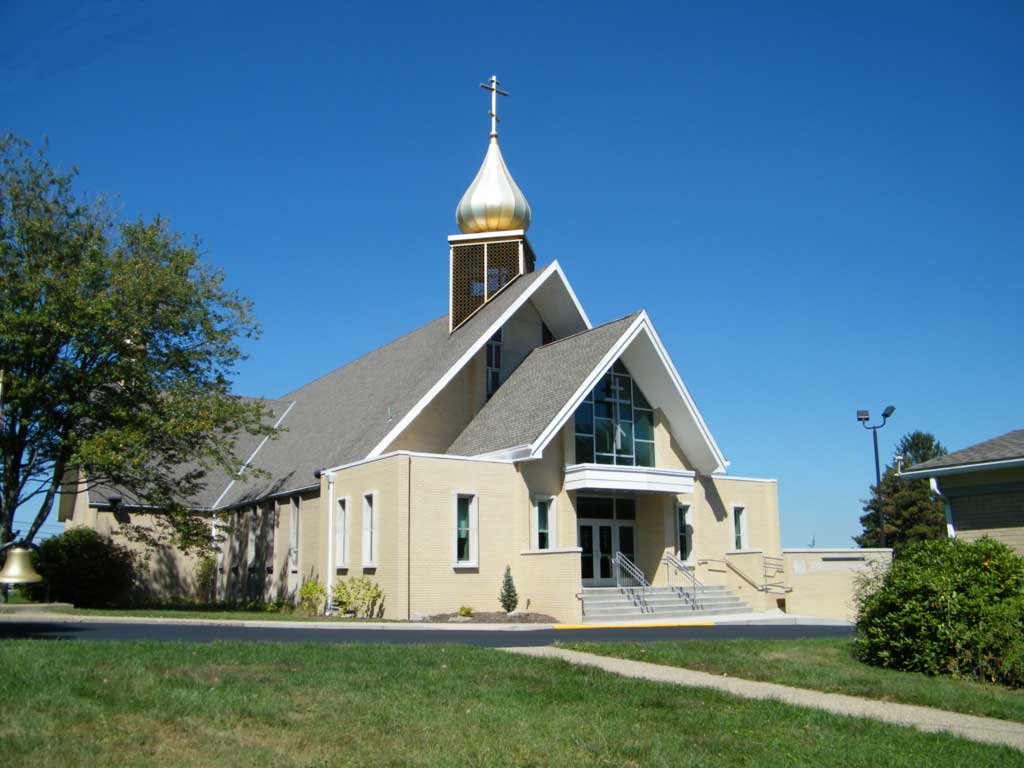
ST. JOHN THE BAPTIST
CANONSBURG, PENNSYLVANIA
Addition and renovations to an existing 12,300-square-foot Russian Orthodox Church
Renovations and repairs to the basement walls, supplemental framing for a new operable partition wall, and new wall and floor openings for upgraded mechanical, electrical and plumbing systems
The 1,800-square-foot vestibule addition with a full basement consists of conventional steel framing, concrete floor slabs, and masonry basement walls
Exterior stairs and ramps were also installed to provide accessibility
CLIENT: PIEPER O’BRIEN HERR ARCHITECTS
FEATURED RELIGIOUS FACILITY PROJECTS
