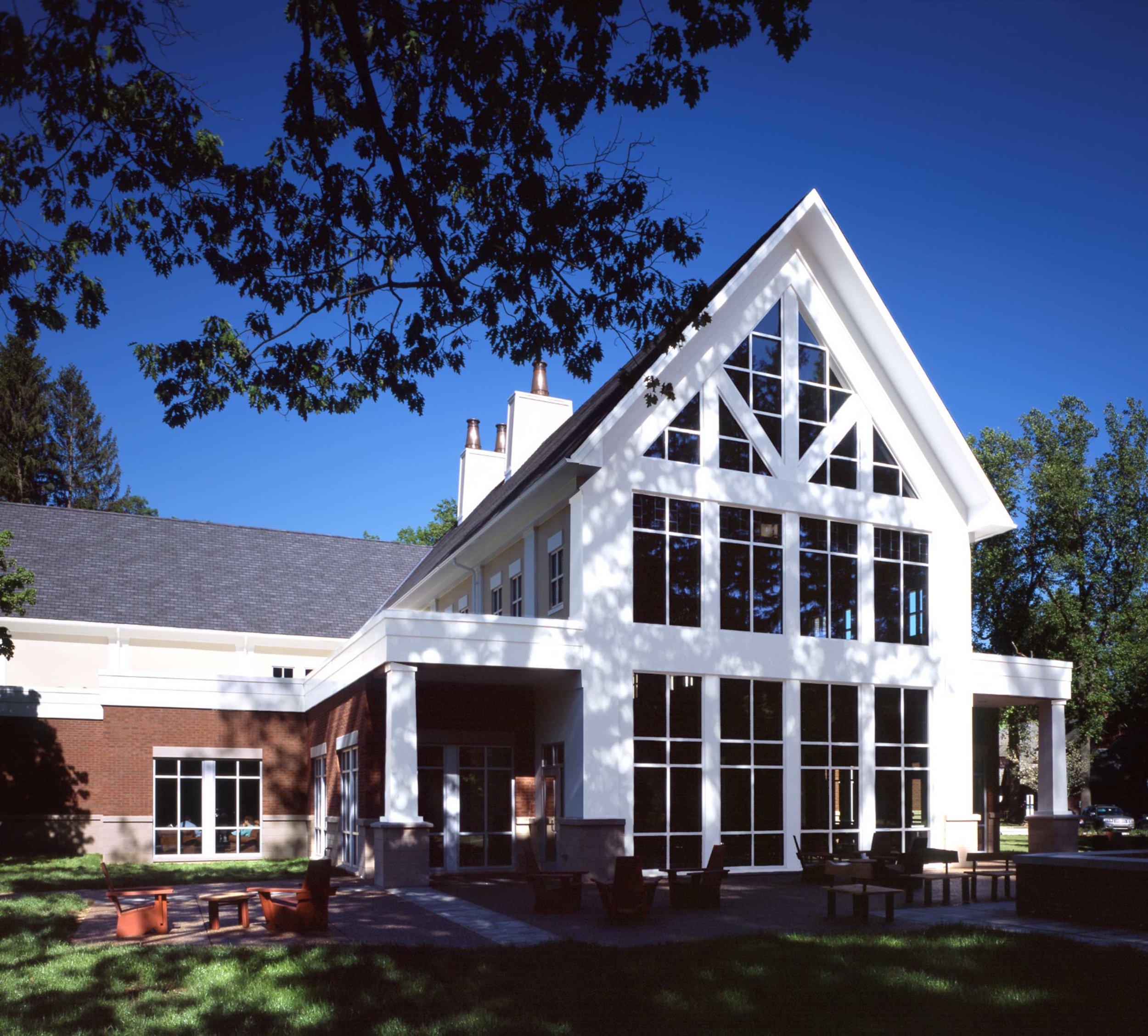
THE KISKI SCHOOL
SALTSBURG, PENNSYLVANIA
SWANK STUDENT CENTER
New construction of a 2-story, 12,000-square-foot student center
MACCOLL HALL
5,000 square foot addition to the existing building
Addition of an elevator
CLIENT: PIEPER O’BRIEN HERR ARCHITECTS
FEATURED EDUCATIONAL PROJECTS



